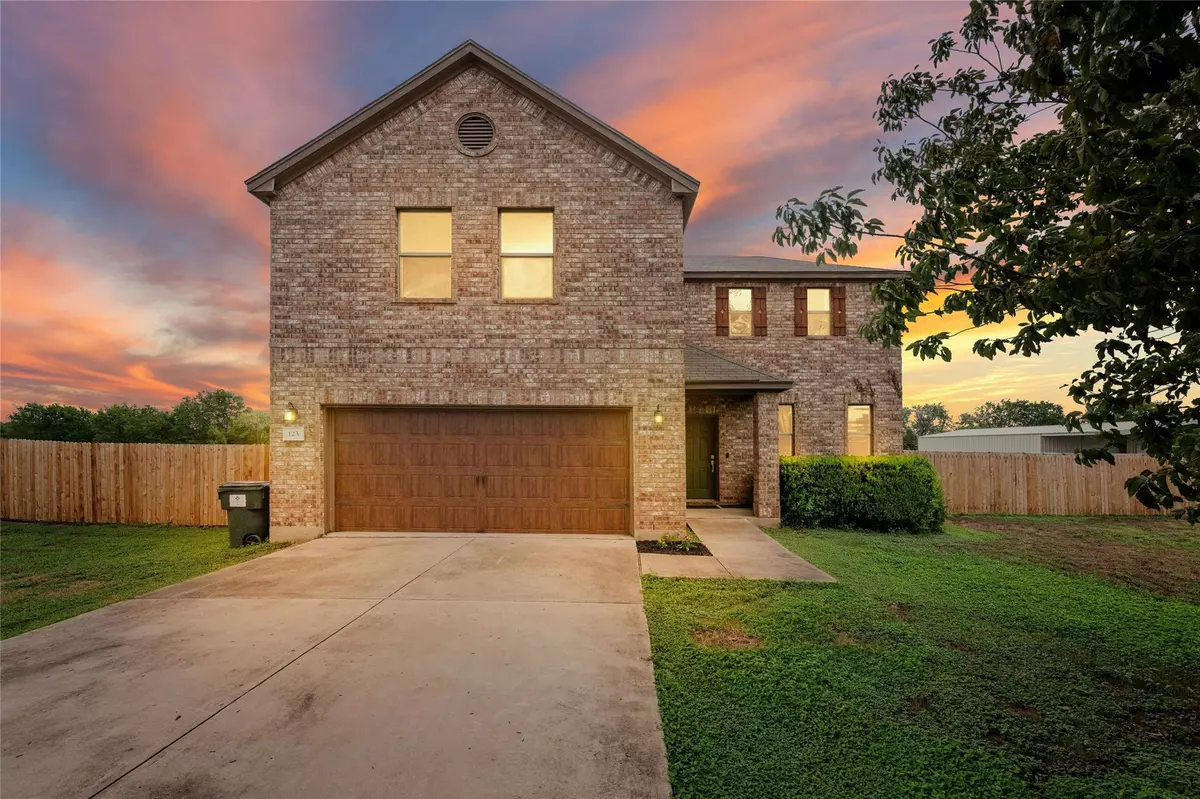
5 Beds
3 Baths
2,601 SqFt
5 Beds
3 Baths
2,601 SqFt
Key Details
Property Type Single Family Home
Sub Type Single Family Residence
Listing Status Active
Purchase Type For Sale
Square Footage 2,601 sqft
Price per Sqft $211
Subdivision River Meadows - Ph One
MLS Listing ID 7757026
Style 1st Floor Entry
Bedrooms 5
Full Baths 2
Half Baths 1
HOA Y/N No
Originating Board actris
Year Built 2013
Annual Tax Amount $6,971
Tax Year 2024
Lot Size 1.010 Acres
Acres 1.01
Property Description
Location
State TX
County Bastrop
Rooms
Main Level Bedrooms 2
Interior
Interior Features Granite Counters, Electric Dryer Hookup, Multiple Living Areas, Open Floorplan, Pantry, Primary Bedroom on Main, Storage, Washer Hookup
Heating Central
Cooling Central Air
Flooring Carpet, Laminate
Fireplace No
Appliance Dishwasher, Disposal, Electric Cooktop, Electric Oven
Exterior
Exterior Feature Exterior Steps, Private Yard
Garage Spaces 2.0
Fence Back Yard
Pool In Ground, Saltwater
Community Features None
Utilities Available Electricity Connected, Sewer Connected, Water Connected
Waterfront No
Waterfront Description None
View Pool
Roof Type Composition,Shingle
Porch Covered, Patio
Total Parking Spaces 2
Private Pool Yes
Building
Lot Description Back Yard, Few Trees, Front Yard
Faces West
Foundation Slab
Sewer Septic Tank
Water Public
Level or Stories Two
Structure Type HardiPlank Type,Masonry – Partial
New Construction No
Schools
Elementary Schools Mina
Middle Schools Bastrop
High Schools Bastrop
School District Bastrop Isd
Others
Special Listing Condition Standard

"My job is to find and attract mastery-based agents to the office, protect the culture, and make sure everyone is happy! "






