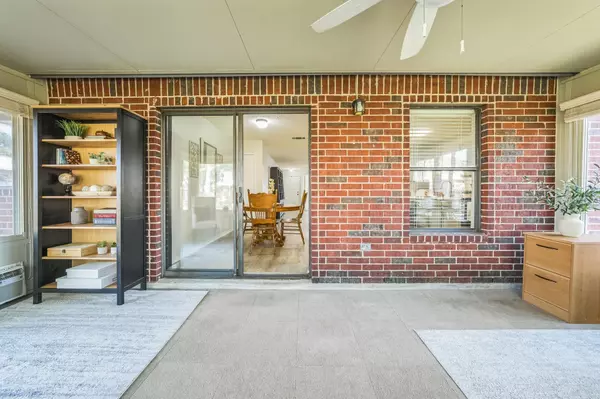
3 Beds
2 Baths
1,465 SqFt
3 Beds
2 Baths
1,465 SqFt
Key Details
Property Type Single Family Home
Sub Type Single Family Residence
Listing Status Active
Purchase Type For Sale
Square Footage 1,465 sqft
Price per Sqft $228
Subdivision Bradford Park
MLS Listing ID 5243104
Bedrooms 3
Full Baths 2
HOA Fees $14/mo
HOA Y/N Yes
Originating Board actris
Year Built 1997
Tax Year 2024
Lot Size 6,782 Sqft
Acres 0.1557
Property Description
Inside, you’ll find luxury vinyl plank flooring, quartz countertops, a new sink and faucet, a ceramic tile backsplash, and a master bath vanity—all upgraded in 2024. The entire interior was freshly painted along with the kitchen cabinets in September 2024. Carpet in all bedrooms was replaced in June 2023, and all light fixtures were updated in 2016. There is also a whole house water softener and reverse osmosis system in the kitchen.
The sunroom addition, built in 2011, adds a cozy space to relax with an A/C window unit installed to keep it cool. The home also includes quality appliances like a Frigidaire refrigerator, Maytag washer, and dishwasher. Essential updates, like an American Standard A/C condenser, air handler, and a Rheem water heater, mean you can enjoy peace of mind with all major systems. The roof was recently replaced in 2021 as well!
One of the best things about this location is its proximity to major employers like Tesla, Dell, and Samsung. For weekend fun, the Dell Diamond, Kalahari Resort, and Round Rock Premium Outlets are all just a short drive away, along with Old Settlers Park for outdoor activities. Plus, Bradford Park offers easy access to highways and great schools, so getting around is easy.
If you’re looking for a home that’s ready for you with room to grow, this one is a must-see. Schedule a tour and come see it for yourself!
Location
State TX
County Williamson
Rooms
Main Level Bedrooms 3
Interior
Interior Features Ceiling Fan(s), Multiple Living Areas, No Interior Steps, Primary Bedroom on Main
Heating Central
Cooling Central Air
Flooring Carpet
Fireplaces Type None
Fireplace No
Appliance Cooktop, Dishwasher, Microwave, Oven
Exterior
Exterior Feature No Exterior Steps
Garage Spaces 1.5
Fence Wood
Pool None
Community Features Common Grounds, Park
Utilities Available Cable Available, Electricity Available, Phone Available, Sewer Available, Water Available
Waterfront No
Waterfront Description None
View None
Roof Type Shingle
Porch Enclosed, Patio
Total Parking Spaces 2
Private Pool No
Building
Lot Description Back Yard, Private, Trees-Small (Under 20 Ft)
Faces Southeast
Foundation Slab
Sewer MUD
Water MUD
Level or Stories One
Structure Type Masonry – Partial
New Construction No
Schools
Elementary Schools Gattis
Middle Schools Ridgeview
High Schools Cedar Ridge
School District Round Rock Isd
Others
HOA Fee Include Common Area Maintenance
Special Listing Condition Standard

"My job is to find and attract mastery-based agents to the office, protect the culture, and make sure everyone is happy! "






