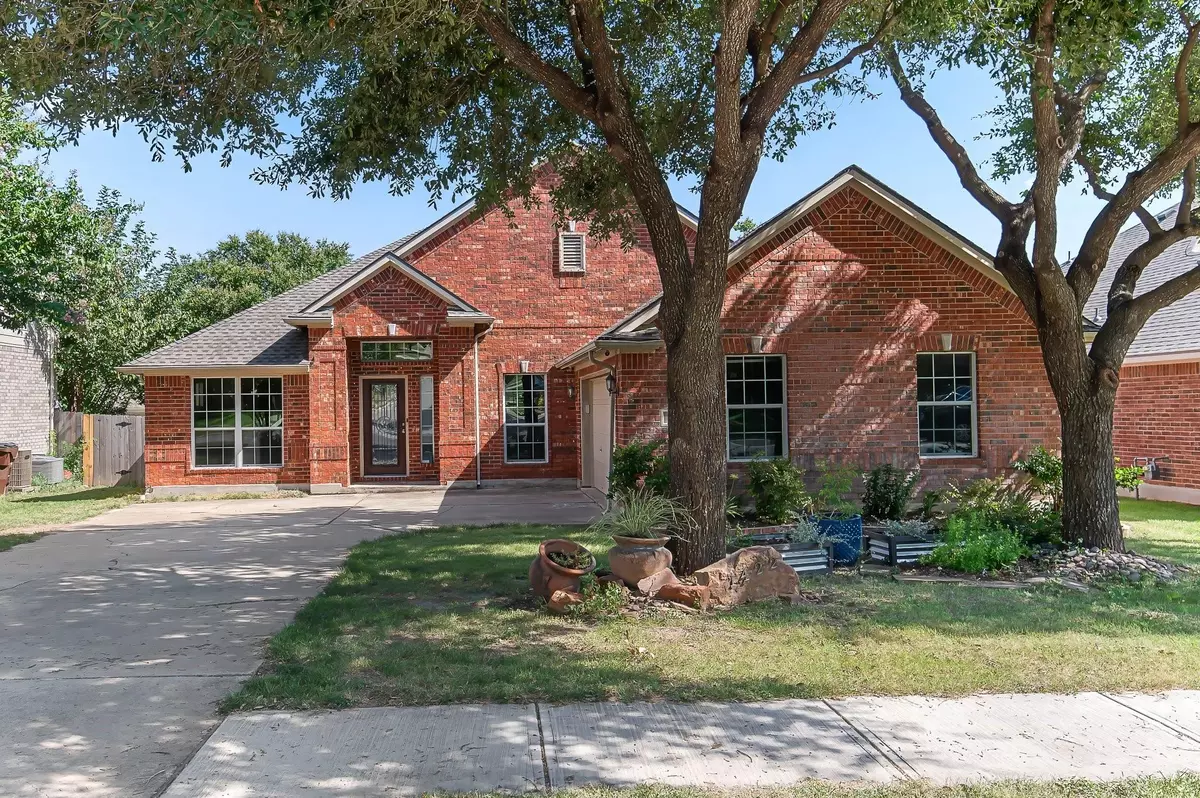
3 Beds
2 Baths
2,101 SqFt
3 Beds
2 Baths
2,101 SqFt
Key Details
Property Type Single Family Home
Sub Type Single Family Residence
Listing Status Pending
Purchase Type For Sale
Square Footage 2,101 sqft
Price per Sqft $189
Subdivision Eagle Ridge Sec 14 Ph 1
MLS Listing ID 2342596
Style 1st Floor Entry
Bedrooms 3
Full Baths 2
HOA Fees $230/ann
HOA Y/N Yes
Originating Board actris
Year Built 2003
Tax Year 2013
Lot Size 7,318 Sqft
Acres 0.168
Property Description
Spacious Living: Enjoy three well-appointed bedrooms and two full bathrooms designed for relaxation and ease. The open and airy floor plan ensures ample space for entertaining guests.
Embrace energy savings with a state-of-the-art 13.035 kWh solar array system featuring a transferrable lifetime warranty and Enphase Solar Array Monitoring App. Take advantage of solar buyback managed by a yearly contract with competitive buyback rates.
High-Tech Comfort: Equipped with a Lennox High-Efficiency Air Conditioning system, complete with a transferrable warranty and a zero-touch maintenance program for worry-free climate control.
Electric Vehicle Ready: Two 50-amp 220v EV Charging Outlets (Level 2) are available for your electric vehicle, making green driving both convenient and accessible.
Swann Security Cameras that offer comprehensive surveillance for peace of mind.
The home features a recently replaced roof and a Navien Gas Tankless Water Heater, ensuring durability and efficiency.
Foundation Integrity: Built on a solid foundation with steel beam piers along the perimeter, front, kitchen, and rear exterior walls.
Soft-close hinges on cabinets add a touch of luxury, while water softener hookups are ready for installation to improve water quality.
Low HOA fees. Located close to top-rated schools, shopping centers, medical facilities, Dell Diamond, and much more, this home provides easy access to everything you need.
The property features beautiful mature trees, adding shade and natural beauty to your outdoor space.
Enjoy reliable cooking and heating with a modern gas stove and furnace.
Don’t miss the opportunity to make this house your new home!
Location
State TX
County Williamson
Rooms
Main Level Bedrooms 3
Interior
Interior Features Coffered Ceiling(s), High Ceilings, Crown Molding, Double Vanity, Electric Dryer Hookup, Gas Dryer Hookup, Eat-in Kitchen, Entrance Foyer, Multiple Dining Areas, Multiple Living Areas, No Interior Steps, Pantry, Primary Bedroom on Main, Walk-In Closet(s), Washer Hookup
Heating Central, Natural Gas
Cooling Central Air
Flooring Tile
Fireplaces Number 1
Fireplaces Type Family Room
Fireplace No
Appliance Dishwasher, Disposal, Exhaust Fan, Gas Range, Microwave, Free-Standing Range, Refrigerator, Washer/Dryer, Water Heater, Tankless Water Heater
Exterior
Exterior Feature Private Yard
Garage Spaces 2.0
Fence Privacy, Wood
Pool None
Community Features None
Utilities Available Electricity Available, Natural Gas Available
Waterfront No
Waterfront Description None
View None
Roof Type Composition
Porch Patio
Total Parking Spaces 4
Private Pool No
Building
Lot Description Level, Trees-Large (Over 40 Ft), Trees-Medium (20 Ft - 40 Ft), Trees-Small (Under 20 Ft), Trees-Sparse
Faces North
Foundation Slab
Sewer Public Sewer
Water Public
Level or Stories One
Structure Type HardiPlank Type,Masonry – Partial
New Construction No
Schools
Elementary Schools Caldwell Heights
Middle Schools Hopewell
High Schools Stony Point
School District Round Rock Isd
Others
HOA Fee Include Common Area Maintenance
Special Listing Condition Standard

"My job is to find and attract mastery-based agents to the office, protect the culture, and make sure everyone is happy! "






