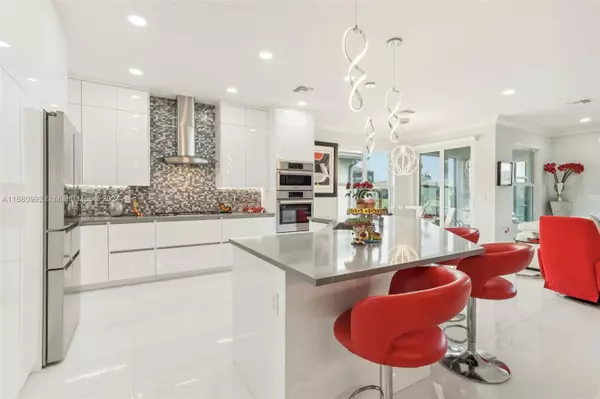
4 Beds
3 Baths
2,358 SqFt
4 Beds
3 Baths
2,358 SqFt
OPEN HOUSE
Sun Nov 24, 12:00pm - 3:00pm
Key Details
Property Type Single Family Home
Sub Type Single Family Residence
Listing Status Active
Purchase Type For Sale
Square Footage 2,358 sqft
Price per Sqft $328
Subdivision Riverland Parcel C - Plat
MLS Listing ID A11680992
Style Contemporary/Modern,Detached
Bedrooms 4
Full Baths 3
Construction Status New Construction
HOA Fees $425/mo
HOA Y/N Yes
Year Built 2021
Annual Tax Amount $10,038
Tax Year 2023
Lot Size 6,578 Sqft
Property Description
Location
State FL
County St Lucie
Community Riverland Parcel C - Plat
Area 7800
Interior
Interior Features Built-in Features, Breakfast Area, Closet Cabinetry, Dining Area, Separate/Formal Dining Room, Dual Sinks, Fireplace, Kitchen/Dining Combo, Pantry, Split Bedrooms, Walk-In Closet(s)
Heating Central, Electric
Cooling Central Air, Ceiling Fan(s), Electric
Fireplaces Type Decorative
Fireplace Yes
Window Features Blinds,Sliding,Impact Glass
Appliance Some Gas Appliances, Built-In Oven, Dryer, Dishwasher, Disposal, Gas Range, Gas Water Heater, Ice Maker, Microwave, Refrigerator, Water Softener Owned, Self Cleaning Oven, Water Purifier, Washer
Exterior
Exterior Feature Barbecue, Enclosed Porch, Fence, Lighting, Outdoor Grill, Room For Pool, Security/High Impact Doors
Garage Attached
Garage Spaces 2.0
Pool None, Community
Community Features Bar/Lounge, Clubhouse, Fitness, Game Room, Gated, Home Owners Association, Maintained Community, Pickleball, Property Manager On-Site, Pool, Street Lights, Sidewalks, Tennis Court(s)
Utilities Available Cable Available, Underground Utilities
Waterfront Yes
Waterfront Description Lake Front
View Y/N Yes
View Lake
Roof Type Flat,Tile
Porch Porch, Screened
Garage Yes
Building
Lot Description Sprinklers Automatic, Sprinkler System, < 1/4 Acre
Faces North
Sewer Public Sewer
Water Lake, Public
Architectural Style Contemporary/Modern, Detached
Structure Type Block
Construction Status New Construction
Others
Pets Allowed Conditional, Yes
HOA Fee Include Common Area Maintenance,Maintenance Grounds,Recreation Facilities
Senior Community Yes
Tax ID 4317-803-0101-000-8
Security Features Gated Community,Smoke Detector(s)
Acceptable Financing Cash, Conventional, FHA, VA Loan
Listing Terms Cash, Conventional, FHA, VA Loan
Pets Description Conditional, Yes

"My job is to find and attract mastery-based agents to the office, protect the culture, and make sure everyone is happy! "






